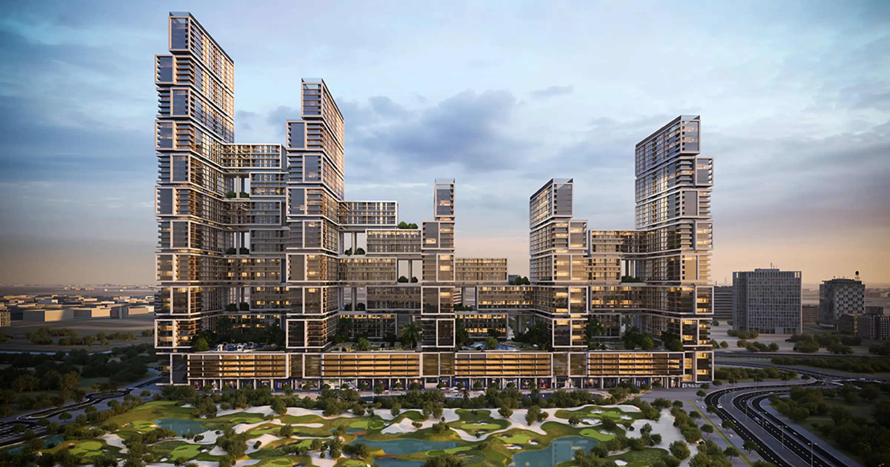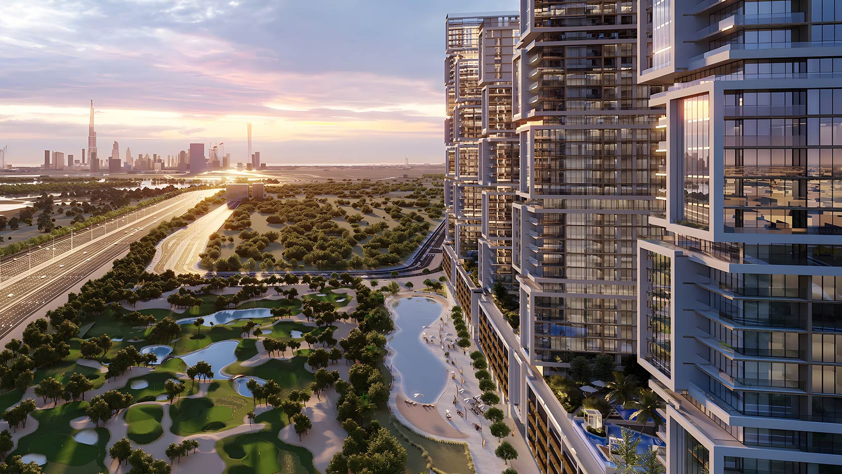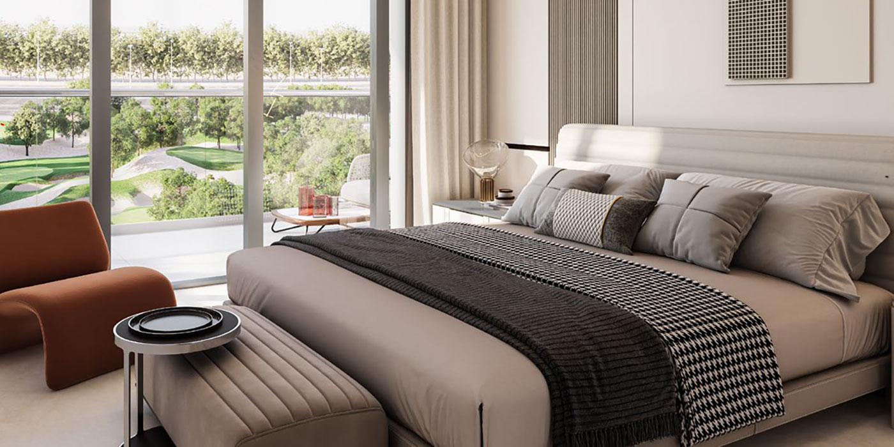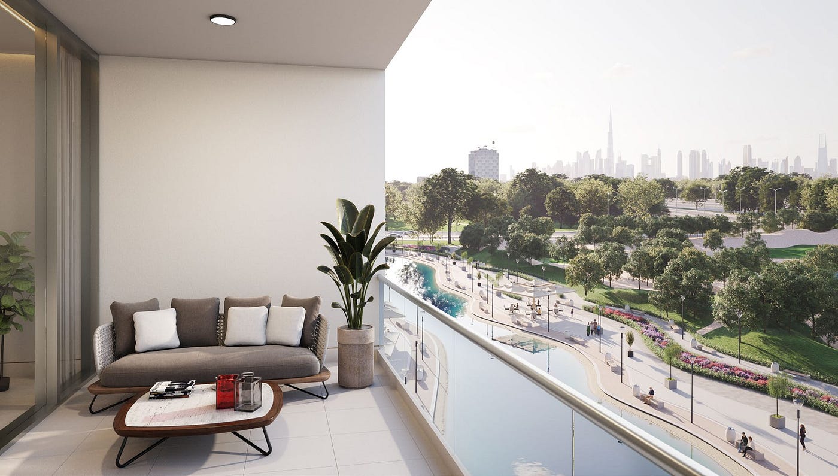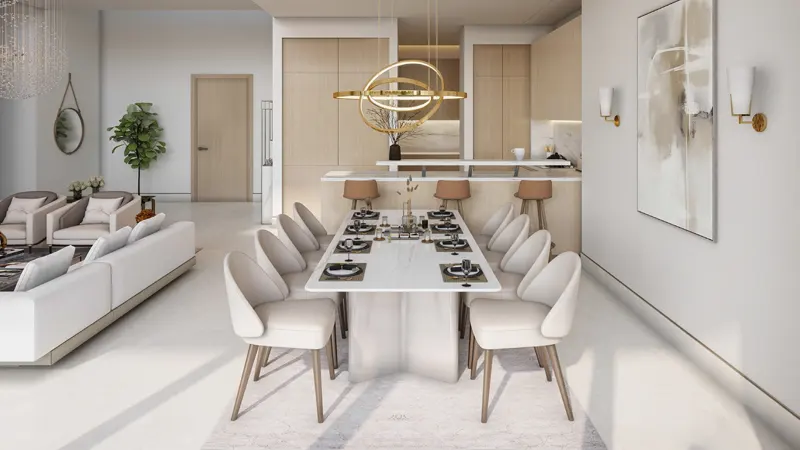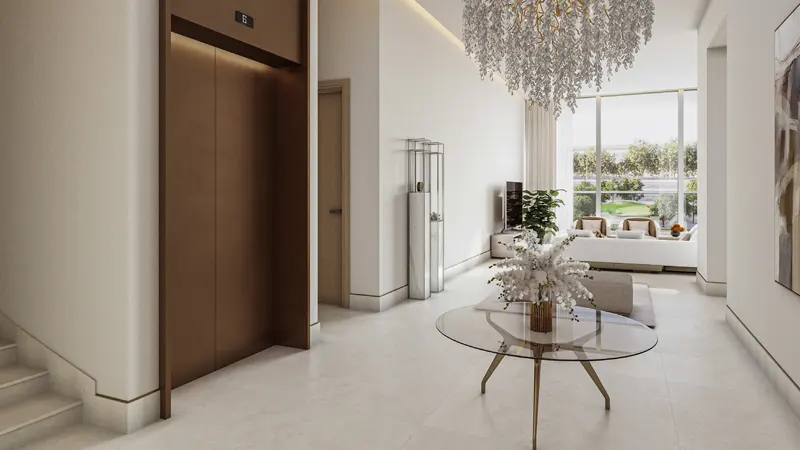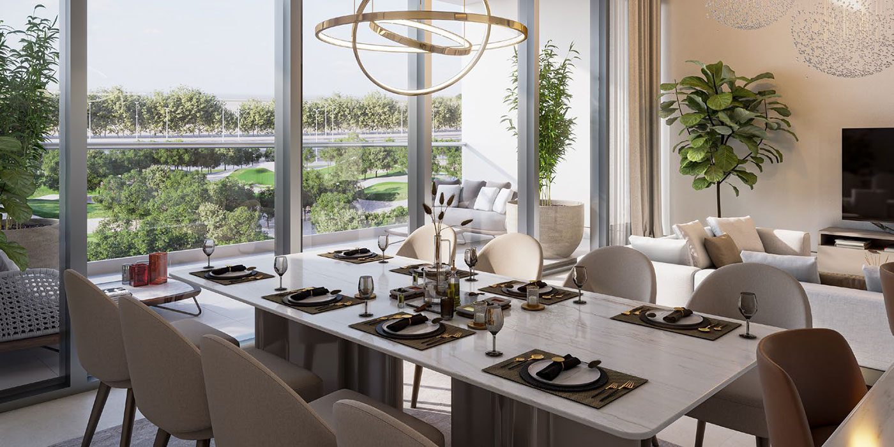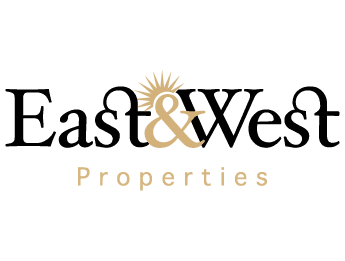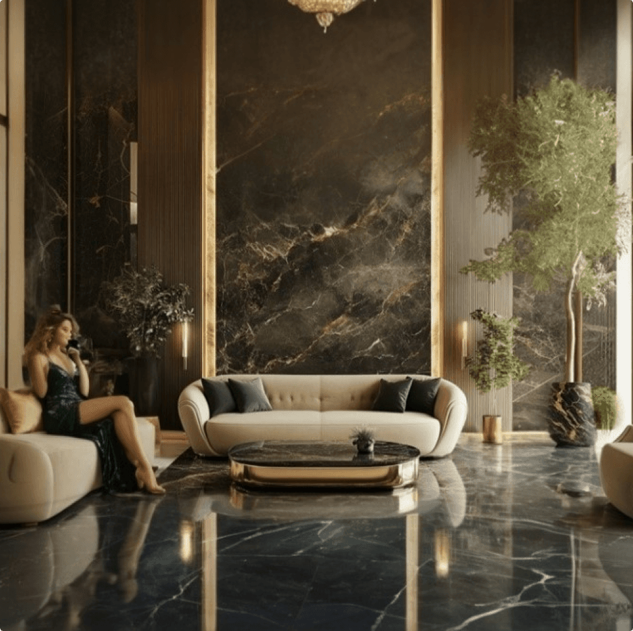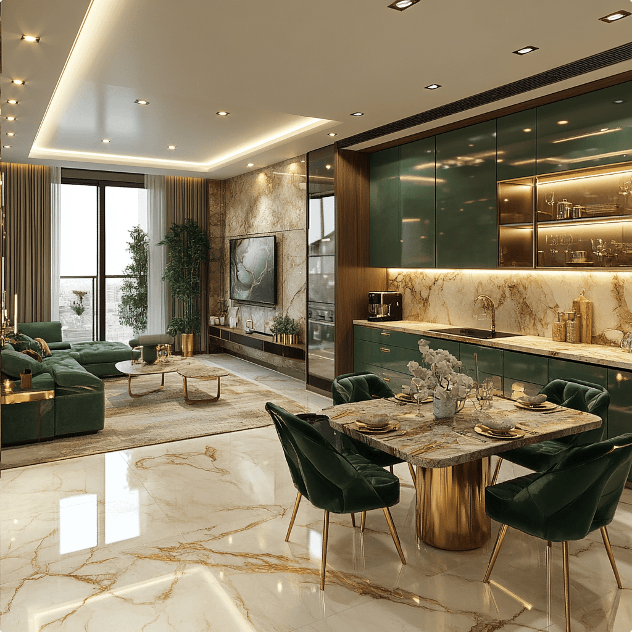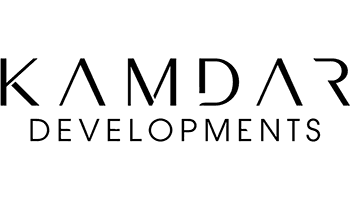Property Name
Golf Ridges at Sobha Hartland Dubai
Starting Price
Beds
Bath
Area from (Sqft)
Property Type
Payment Plan
Handover
Developer

Open Gallery
About The Property
Golf Ridges
Golf Ridges is an upcoming luxury residential project in Dubai by the prestigious Sobha Group. Set to be established at Sobha Hartland, the development will offer a sophisticated living space that is also comfortable and rejuvenating. Offering only 54 units in all, the 4 to 5-bedroom bespoke villas are designed to be the epitome of opulent living in Dubai.
The atmosphere of Golf Ridges is as elegant as it is cozy. Comfortably placed right in the heart of Sobha Hartland, the residents of Golf Ridges have the incredible luxury of overlooking a world-class pitch and putt golf course. The development as a whole is surrounded by verdant green landscapes, giving the area a natural allure, as well as making it feel like the ultimate sanctuary of tranquility in a city known for its bustling atmosphere.
Golf Ridges is the perfect place to fulfill sophisticated desires and the need for an unwaveringly comfortable home. It is designed to be functional and cozy, yet it doesn’t compromise on living up to its luxurious standards. From its location and amenities to its architecture and design, everything about Golf Ridges boasts pure artistry and sophistication.
Explore Floor Plans
Installment: 1
5%
Down Payment
Installment: 2
15%
On signing SPA
Installment: 3
10%
Within 6 months from signing
Installment: 4
10%
Within 12 months from signing
Installment: 5
10%
Within 19 months from signing
Installment: 6
10%
Within 24 months from signing
Installment: 7
40%
Upon handover during the completion date
Sobha Hartland
Sobha Hartland is one of Dubai’s most sought-after residential communities. Renowned for its world-class features and amenities which include an amphitheater, massive courtyards, green landscapes, and a vast range of dining outlets, Sobha Hartland is a prestigious, convenient, and highly vibrant place to live.
With its range of high-rise towers and prestigious residential projects, Sobha Hartland is home to many of the city’s grandest real estate developments. One of its most attractive features is its strategic location in relation to the rest of Dubai’s sectors. The residents of Sobha Hartland have the luxury of reaching their desired destinations in just minutes by vehicle.
Downtown Dubai - 15 minutes
DIFC - 15 minutes
Palm Jumeirah - 20 minutes
Dubai Marina - 20 minutes
Business Bay - 20 minutes
Dubai International Airport - 20 minutes
